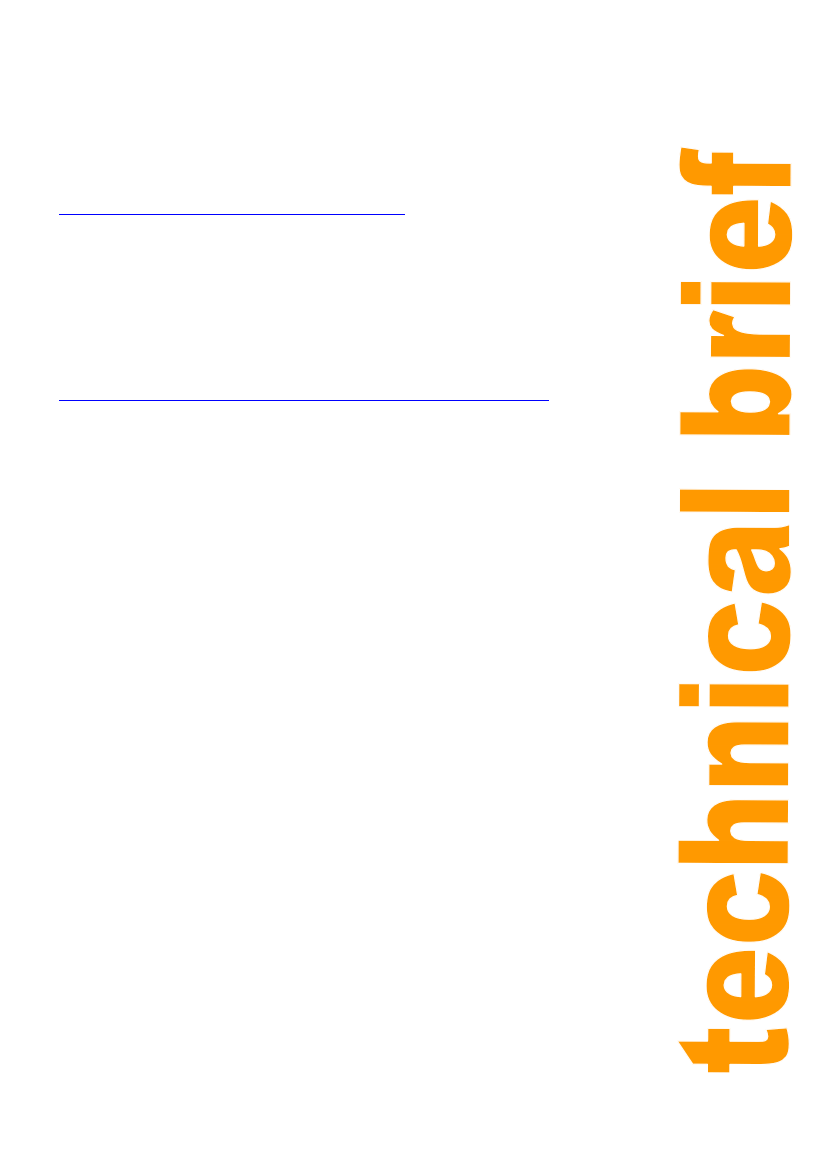
Seismic resistant retrofitting for buildings
Practical Action
earthquakes. Static and dynamic testing by Macabuag (2009), shows that this method extended
the collapse time of unreinforced masonry buildings and also provided confinement. The PP-
bands are able to prevent brittle collapse, since loads can be maintained even after initial failure
of walls.
The report for the experimental study can be viewed at:
http://opus.bath.ac.uk/16170/1/papers/Paper%2072.pdf
Bamboo reinforcement
An experimental study by Dowling (2006) looked at reinforcing U-shaped adobe walls with
vertical bamboo poles and horizontal wire reinforcement. This method was shown to significantly
improve seismic resistance of the structures, even more so when including a timber ring beam to
provide continuity and confinement to the walls. Since this retrofit is fairly simple and less
invasive in design, as well as adaptable to use local available materials, it is an affordable option
for buildings in developing countries.
The study was part of the Getty Seismic Adobe project and can be downloaded at:
http://www.getty.edu/conservation/publications/pdf_publications/gsap_part1c.pdf
Retrofitting historical adobe
The Getty Seismic Adobe Project brought together several research studies and projects that
looked at making adobe buildings earthquake resistant. Whilst the methods above are relatively
low tech and would be affordable to residents of such buildings, there have been several
retrofitting projects to improve the resistance of historic adobe buildings. Some of these methods
are more intrusive, but tackles the weaknesses commonly found in adobe structures.
Based on the methods developed from previous studies (Tolles 1989, Tolles et al 2002) several
retrofitting projects were carried out on historical buildings. Tolles (2006) looks at 5 project
cases for which these measures were implemented and can be found here.
Overturning of walls is a common mode of failure in adobe walls. Methods included creating
good connections between the walls and floor levels, as these would need to transfer seismic
forces. Walls were typically anchored along the tops of walls to the roof. The possibility of
progressive failure is addressed by adding vertical nylon straps or centre cores to the walls. This
measure prevents out-of-plane failure, while the centre cores improve ductility and strength in
both directions (Tolles, 2006). These cores would be threaded through the walls and then
anchored into holes with an epoxy grout. In some cases a plywood diaphragm was introduced in
the roof to provide the walls restraint in the out-of-plane direction.
The sketches below depict some of these installations, as carried out in the experimental study
by Tolles et al (2000). The next figure depicts the retrofit on Castro-been Adobe, a two-storey
adobe building part of the San Juan State Historic Monument.
8